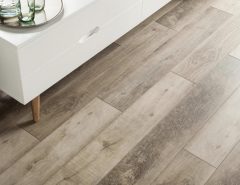 Tile layout and the preparation involved with tile installation is very important. Here you will find tips and ideas on how to make the process easy to complete so that your tile layout experience is a pleasant one.
Tile layout and the preparation involved with tile installation is very important. Here you will find tips and ideas on how to make the process easy to complete so that your tile layout experience is a pleasant one.
The key to making this process effective so that you have a beautiful end result, is taking your time, and double checking your measurements and designs. The following is a list of items that you should have handy while doing the initial tile layout:
- Chalk line marker
- Carpenter square
- Measuring tape
- A box of tiles or samples
- Pen
- Paper
- Idea books* This is necessary if you are going to imitate specific ideas
The supplies listed above will truly make the process easier for you when you are completing the actual tile flooring installation. The bulk of work for any tile project is consumed by the planning stages. If you are unsure what ideas you would like to investigate, or what types of materials to use, there are many resources where you can find samples and help aids.
Laying out tiles for floors: 3 steps
To begin the process of laying out tiles, you first need to decide on a design, the position of the tiles, and the key room in which the installation is going to begin. This is key if the tiles are going to be extending from a room to a hallway, into another room, because you will need to find the center of each space, and find their meeting points. This will determine the starting tile positions.
As a rule of thumb, you should always start in the middle of the room and work your way out. This way if there is any tile cutting that is necessary, it will be done with tiles that run along a wall or cabinet as opposed to tiles that are in the center of a room or hallway.
The steps below are a good way to begin this layout process:
1. Measure the room or rooms. Measuring the rooms will give you a good idea of what size tile you will need to use in order for the room to have the look you desire. For instance, if you have a hallway that is 10′ x 2′ and you have chosen 18 inch tile, the tile will have to be cut on one side and may not have the look you were hoping; whereas a 12-inch tile might be just what you had in mind. Using your chalk line while measuring will also provide connecting points of rooms, and this can give you an idea of how to connect rooms with the tiles.
2. Take notes. Write down your measurements, the design pattern, and even draw a visual so that you remember the plan. This will help you to have a visual representation of your plan.
3. Using a sample set of tiles, and begin to place them on the floor in the basic design pattern. Using your carpenter square, you will be able to measure how the other tiles will fit with the spacers, and you can make additional markings to help your remember the plan. You might consider taking pictures of this step as this will be a great visual aid for later. If you are using an idea book, this would be the time that you place tiles in the same design pattern.
You may find that you have to redo your layout plan as your preferences may change, or you find that the design that you chose does not look right in the space or does not fit well. This is a normal event with tile work, and many find that they have to complete a new layout three to four times before they have a finalized plan. The best advice is to be patient with the process, and you will not be disappointed.



















